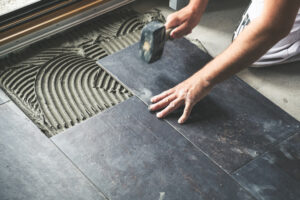
If you are going to be adding kitchen cabinets and replacing your flooring at the same time, you are likely wondering: which should be installed first? The easiest way to get answers about your specific kitchen remodeling project is to contact Cabinet Magic at 800-570-4194. In the meantime, you can keep reading to learn whether you should install your flooring or cabinets first.
Generally, You Want to Install the Cabinets First
People often wonder if they can install their new kitchen cabinets on top of a floating floor. We understand why this is a question – it would seem to be easier to get the flooring laid first so that you did not have to cut it to fit against the toekick, or to cover up the gap with shoe moldings. The truth is that this might be easier, but it would not be better.
Issues With Installing the Flooring First
Remember that floating wood floors need to able to expand and contract as humidity levels change. If there is a heavy cabinet resting on top of it, then it is not able to do this. You will also find it difficult to cut out the strips that are designed to extend under your cabinets in the event that you need to replace the flooring.
Essentially, you will be paying for flooring where you cannot even see it, and you can scratch your brand-new floor when installing cabinets. For these and other reasons, we generally suggest that you install the flooring after you install cabinets.
What to Do if You Are Required to Install the Flooring First
If you are in a situation where the flooring absolutely must be installed first, then there are a few things you can do to minimize the issues. First, put all your base cabinets where they will be installed and mark this on the subfloor at the front-edge toekick.
Next, move the cabinets away and screw in a plywood filler piece directly to your subfloor about ½ inch inside the line you have drawn. This is where it will be under the cabinets. Your filler piece needs to be at least two inches wide and around 1/8th inch thicker than the thickness of the flooring. Note that when you are determining the thickness of your flooring, you should be considering the vapor barrier and cushion, if applicable.
Then you will screw an identically sized strip to the floor next to the wall. You can install the flooring at that point, but make sure that it is about 1/4 inch from the first filler strip you installed. When the flooring is done, install your cabinets on these strips and attach your toekicks. Your flooring should then be able to expand and contract without showing a gap.
If this sounds too complicated, then we have good news for you: Cabinet Magic is here to take care of it for you. Just give us a call at 800-570-4194, and we can go over all your options with you.
